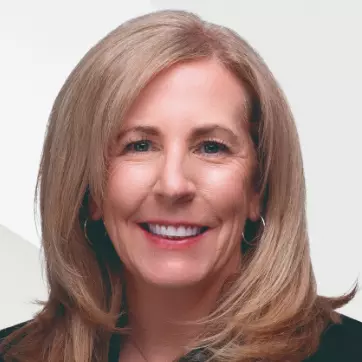Bought with Kimberly A Weir • Long & Foster Real Estate, Inc.
$197,000
$215,000
8.4%For more information regarding the value of a property, please contact us for a free consultation.
84 TRANSVERSE #84 Middle River, MD 21220
3 Beds
2 Baths
1,470 SqFt
Key Details
Sold Price $197,000
Property Type Condo
Sub Type Condo/Co-op
Listing Status Sold
Purchase Type For Sale
Square Footage 1,470 sqft
Price per Sqft $134
Subdivision Chestnut Woods
MLS Listing ID MDBC2127816
Sold Date 07/15/25
Style Traditional
Bedrooms 3
Full Baths 2
Condo Fees $170/mo
HOA Y/N N
Abv Grd Liv Area 1,220
Year Built 1979
Available Date 2025-05-15
Annual Tax Amount $1,815
Tax Year 2024
Property Sub-Type Condo/Co-op
Source BRIGHT
Property Description
Huge price improvement! Looking for space, updates, and convenience—all at an affordable price? This 3BR/2BA home in Chestnut Woods delivers. Inside, you'll find generously sized rooms, tons of storage, and a flexible layout with a finished lower-level rec room that's perfect for movie nights, a playroom, gym, or home office.
The major updates are already taken care of: HVAC (2023), water heater (2022), replacement windows, roof and plywood within the last 10 years, remodeled bathrooms, and updated kitchen countertops. Just add a little paint and your personal touch—this home is ready to shine!
Enjoy a covered back porch for outdoor relaxation, plus access to the community's pool, playground, and more—and yes, your condo dues include pool membership so you're all set for summer fun!
Convenient to Martin Plaza, White Marsh, shopping and dining options and with easy access to Rt 40, Rt 43, 695, and 95, everything you need is right around the corner.
The hard work is done—don't miss your chance to grab this gem!
Location
State MD
County Baltimore
Zoning RESIDENTIAL
Rooms
Other Rooms Living Room, Dining Room, Primary Bedroom, Bedroom 2, Bedroom 3, Kitchen, Recreation Room, Utility Room, Primary Bathroom
Basement Connecting Stairway, Partially Finished
Interior
Interior Features Attic, Kitchen - Country, Window Treatments, Primary Bath(s), Wood Floors, Floor Plan - Traditional
Hot Water Electric
Heating Forced Air
Cooling Ceiling Fan(s), Central A/C
Equipment Washer/Dryer Hookups Only, Dishwasher, Disposal, Exhaust Fan, Oven/Range - Electric, Refrigerator
Fireplace N
Appliance Washer/Dryer Hookups Only, Dishwasher, Disposal, Exhaust Fan, Oven/Range - Electric, Refrigerator
Heat Source Electric
Exterior
Utilities Available Cable TV Available
Amenities Available Common Grounds, Pool - Outdoor, Tot Lots/Playground
Water Access N
Roof Type Asphalt
Accessibility None
Garage N
Building
Story 2
Foundation Block
Sewer Public Sewer
Water Public
Architectural Style Traditional
Level or Stories 2
Additional Building Above Grade, Below Grade
Structure Type Dry Wall
New Construction N
Schools
School District Baltimore County Public Schools
Others
Pets Allowed Y
HOA Fee Include Management,Pool(s),Water,Parking Fee,Common Area Maintenance,Trash,Snow Removal
Senior Community No
Tax ID 04151800004609
Ownership Condominium
Security Features Electric Alarm
Special Listing Condition Standard
Pets Allowed No Pet Restrictions
Read Less
Want to know what your home might be worth? Contact us for a FREE valuation!

Our team is ready to help you sell your home for the highest possible price ASAP

GET MORE INFORMATION





